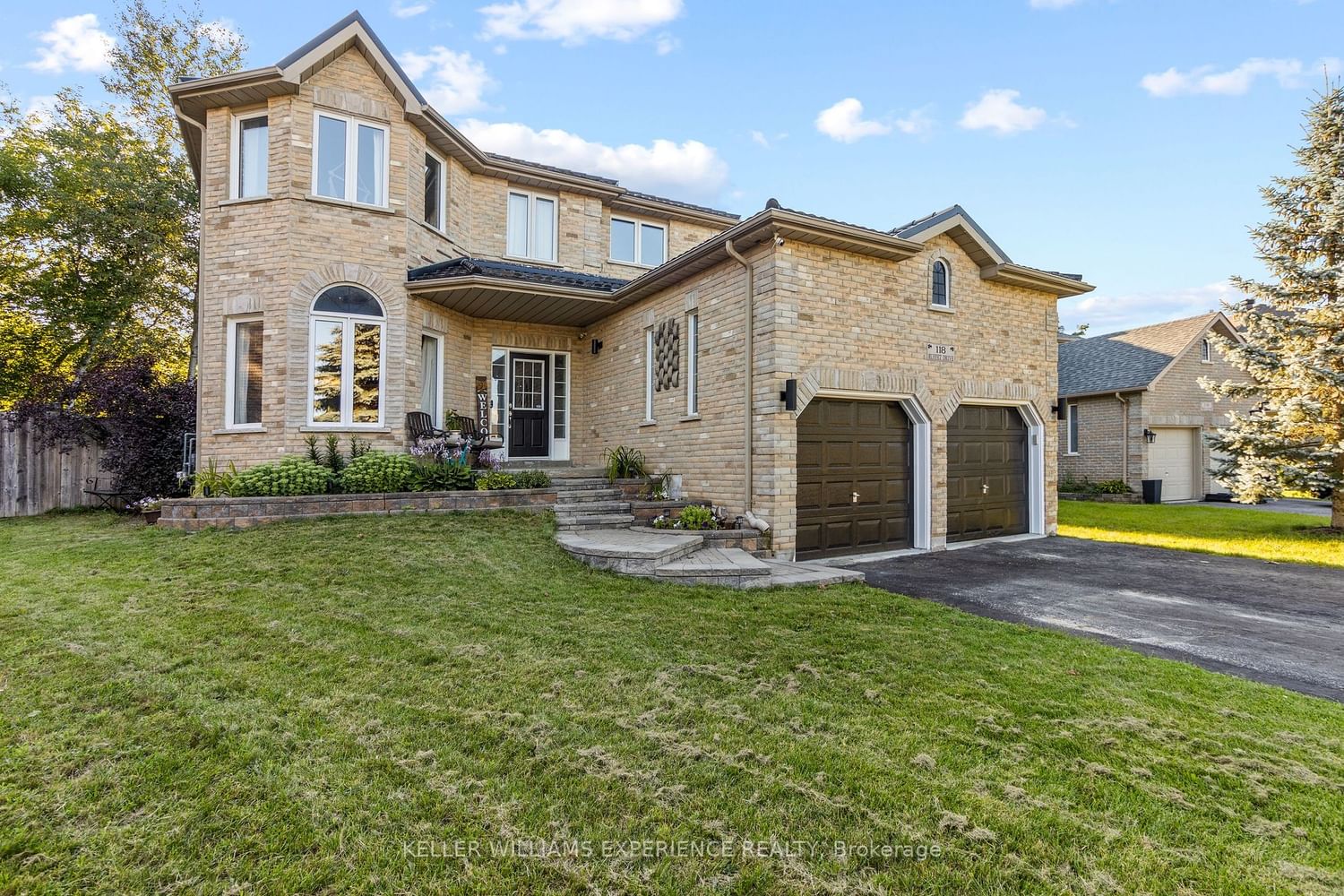$919,900
$***,***
4+0-Bed
4-Bath
2000-2500 Sq. ft
Listed on 9/21/23
Listed by KELLER WILLIAMS EXPERIENCE REALTY
This stunning 2-storey detached home has over 3000sqft of living space for you and your family. Enjoy the bright and modern kitchen with stainless steel appliances and a cozy eat in kitchen. The dining/living room is spacious and elegant, with bay windows that let in natural light. Relax in the living room with a gas fireplace and hardwood floors. The main floor also has a convenient laundry room with newer washer/dryer and access to the 2-car garage. Upstairs, you will find 4 large bedrooms with hardwood floors and a sparkling 4 pc family bathroom. The primary bedroom has a walk-in closet and a luxurious 4pc ensuite. The basement is fully finished and offers tons of extra space for entertainment, exercise, or work. It has a large rec room, a bathroom, and a room that can be used as a bedroom or a home office. The backyard is an oasis with a deck, a pool, and a hot tub. This home has everything you need and more!
To view this property's sale price history please sign in or register
| List Date | List Price | Last Status | Sold Date | Sold Price | Days on Market |
|---|---|---|---|---|---|
| XXX | XXX | XXX | XXX | XXX | XXX |
S7020884
Detached, 2-Storey
2000-2500
7+2
4+0
4
2
Attached
6
16-30
Central Air
Finished, Full
N
Y
N
Brick
Forced Air
Y
Abv Grnd
$5,422.00 (2023)
< .50 Acres
114.13x41.76 (Feet) - Pie-Shaped Lot
